5 Bedroom Premium (with Private Lift)
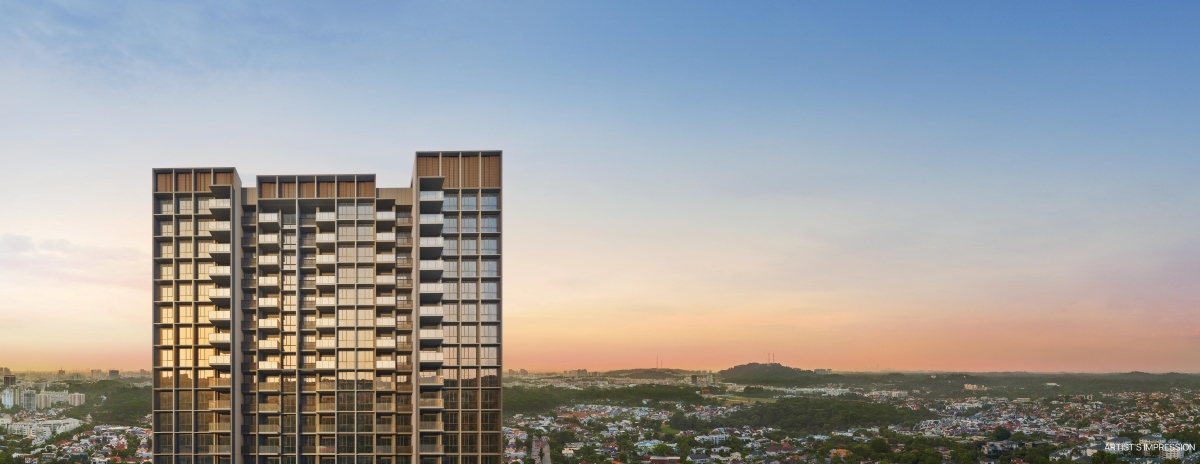
WELCOME TO SKYE AT HOLLAND
Skye At Holland presents a contemporary living concept, seamlessly blending diverse uses within a vibrant setting. Discover thoughtfully designed community areas that foster connection and well-being. This development offers a range of possibilities for daily life, from convenient amenities to engaging social spaces, creating a dynamic environment for residents. Enjoy a well-rounded lifestyle in a prime location.
*The information is subject to change and photos/images used are for illustration purposes only.
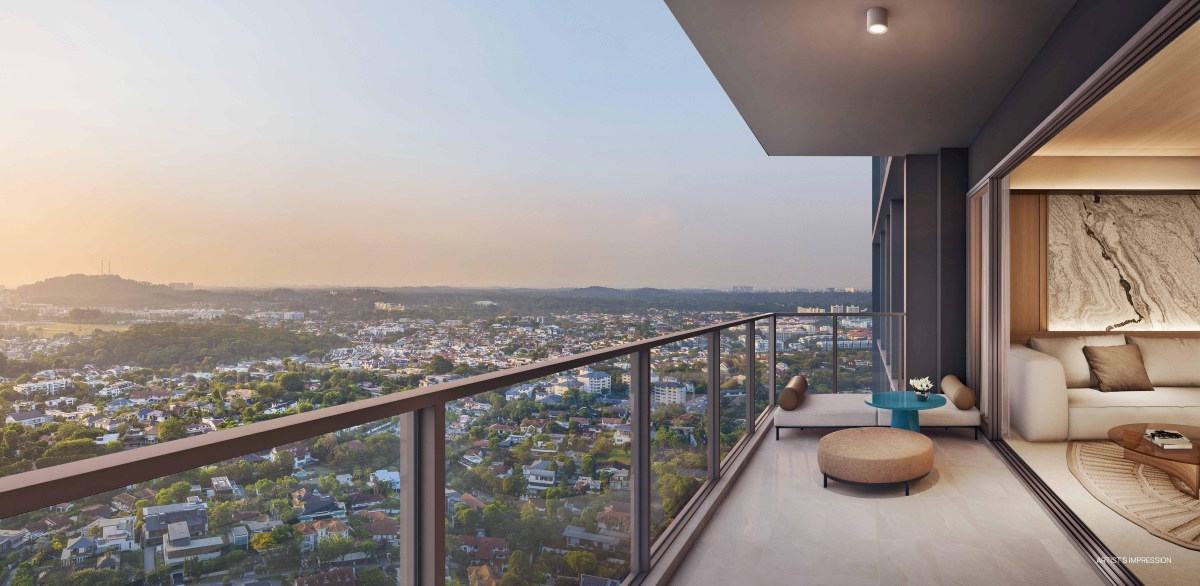
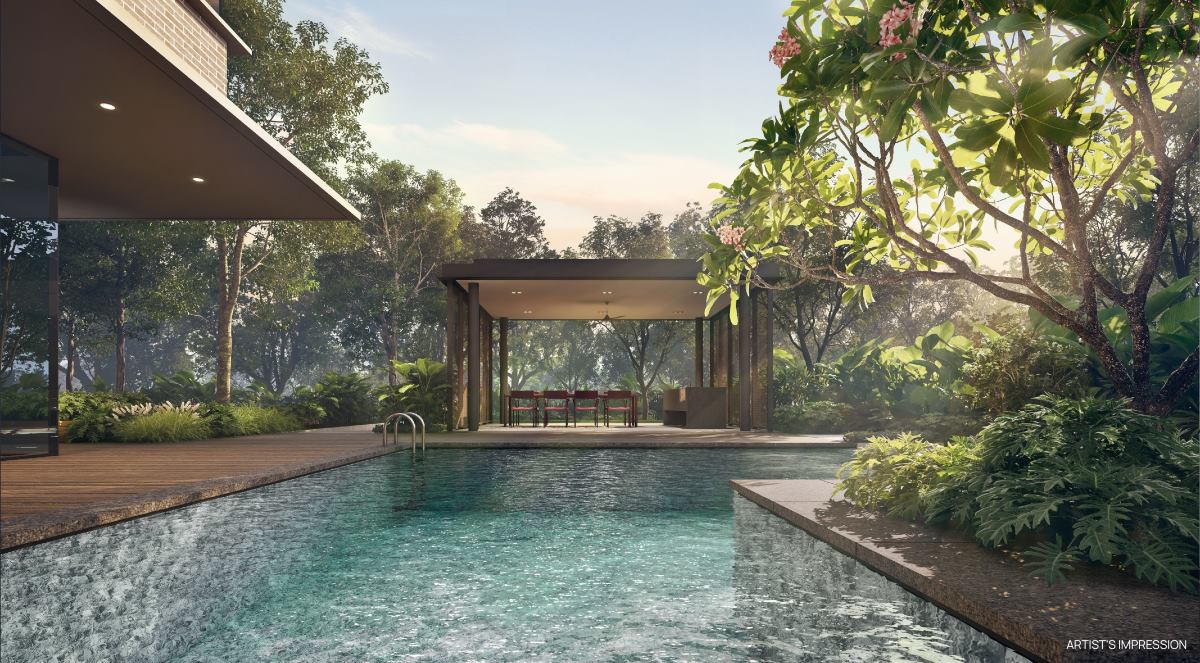
Gain early access to comprehensive materials for Skye At Holland. Explore detailed floor plans, current pricing details, and the full site map. Discover potential introductory offers. Connect with our project team to assist you with any enquiries and learn more about this refined development.
*The information is subject to change and photos/images used are for illustration purposes only.
Skye At Holland
 Project Name
Project Name
Skye At Holland
 Country
Country
Singapore
 Region
Region
Central Region
 Location
Location
Local
 District
District
D10 - ARDMORE, BUKIT TIMAH, HOLLAND ROAD, TANGLIN
 Road
Road
Holland Drive
 Total Units
Total Units
666
 Tenure
Tenure
99 YEARS
 Category
Category
NON-LANDED RESIDENTIAL
 Expected TOP
Expected TOP
2029
 Land Size Area
Land Size Area
133,330sqft
 Architect
Architect
P&T Consultants
 ME Engineer
ME Engineer
BelmacsPte Ltd
 CS Engineer
CS Engineer
TW-Asia Consultants Pte Ltd
 Mukim Lot No
Mukim Lot No
07544K MK 04 Holland Drive
 Developers
Developers
CapitaLand Limited, Kheng Leong Co. Pte Ltd, UOL Group Limited, Singapore Land Group Limited
Discover a haven where tranquility meets refined living across beautifully designed 1-Bedroom to 4-Bedroom residences, expansive Sky Suites, and a unique Penthouse. Each home is thoughtfully planned to maximize space and create practical, adaptable layouts. Experience unparalleled versatility for your lifestyle needs, blending form and function seamlessly.
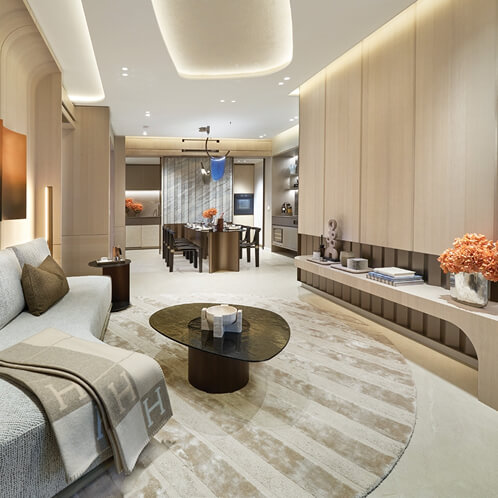
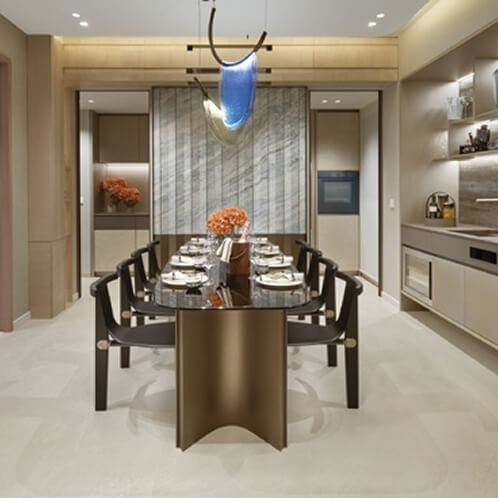
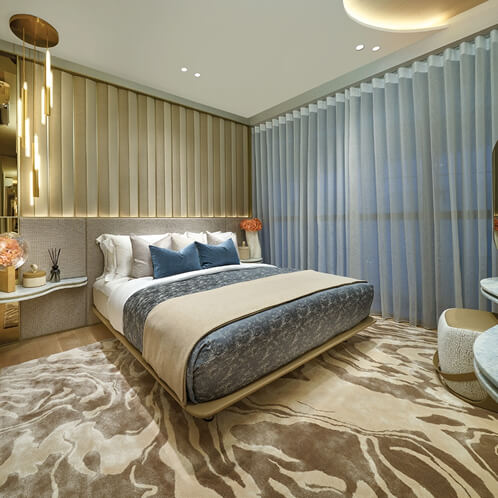
Skye At Holland
Skye At Holland offers a diverse range of amenity areas designed for varied pursuits. Discover serene retreats and active zones spread across distinct levels. From refreshing pools to tranquil gardens, each space is crafted for relaxation, social connection, and well-being. Experience a lifestyle where every need is thoughtfully addressed, fostering a vibrant community spirit.
Accessible Transport Networks
Stay well-connected with nearby Circle Line and East West Line stations. Extensive bus services ensure convenient travel to various destinations across the city.
Vibrant Lifestyle & Conveniences
Immerse yourself in a world of conveniences. Nearby Holland Village Shopping Mall, The Star Vista, and local hawker centers offer diverse retail and dining experiences for every taste.
Green Spaces & Recreation
Discover tranquil green spaces and recreational areas nearby, offering ideal settings for relaxation, exercise, and outdoor enjoyment. Connect with nature just moments from your home.
Trains (MRT & LRT)
CC21 Holland Village
MRT
410 mEW21/CC22 Buona Vista
MRT
610 mEW20 Commonwealth
MRT
1240 mBus Stops
Blk 17
Nth Buona Vista Rd
107 mHolland Village
Holland Rd
195 mOpp Holland Village
Holland Rd
210 mPrimary Schools
Henry Park Primary School
1 Holland Grove Road
1090 mFairfield Methodist School (primary)
100 Dover Road
1510 mNew Town Primary School
300 Tanglin Halt Road
1580 mSecondary Schools
Fairfield Methodist School (secondary)
102 Dover Road
1510 mAnglo-chinese School (independent)
121 Dover Road
1660 mQueensway Secondary School
2a Margaret Drive
1700 mInternational Schools
Anglo-chinese School (international) Singapore
61 Jalan Hitam Manis Singapore 278475
810 mDover Court International School
301 Dover Road Singapore 139644
1690 mTanglin Trust School
95 Portsdown Rd Singapore 139299
1700 mSupermarkets
Holland Village Shopping Mall
Central
260 mThe Star Vista
Central
750 mRochester Mall
Central
890 mHealthcare
C & A Dental Studio
Lorong Mambong
230 mSilver Cross Medical
Holland Avenue
290 mMy Health Partners Medical Clinic
Lorong Liput
300 mSkye At Holland
Ascend to a refined living experience at Skye At Holland, where thoughtfully designed multi-level facilities redefine daily life. From serene sky gardens offering sweeping city vistas to recreational decks tailored for wellness and social connection, every aspect is crafted for elevated enjoyment. Discover spaces for relaxation and vibrant gatherings, all within a setting that inspires.
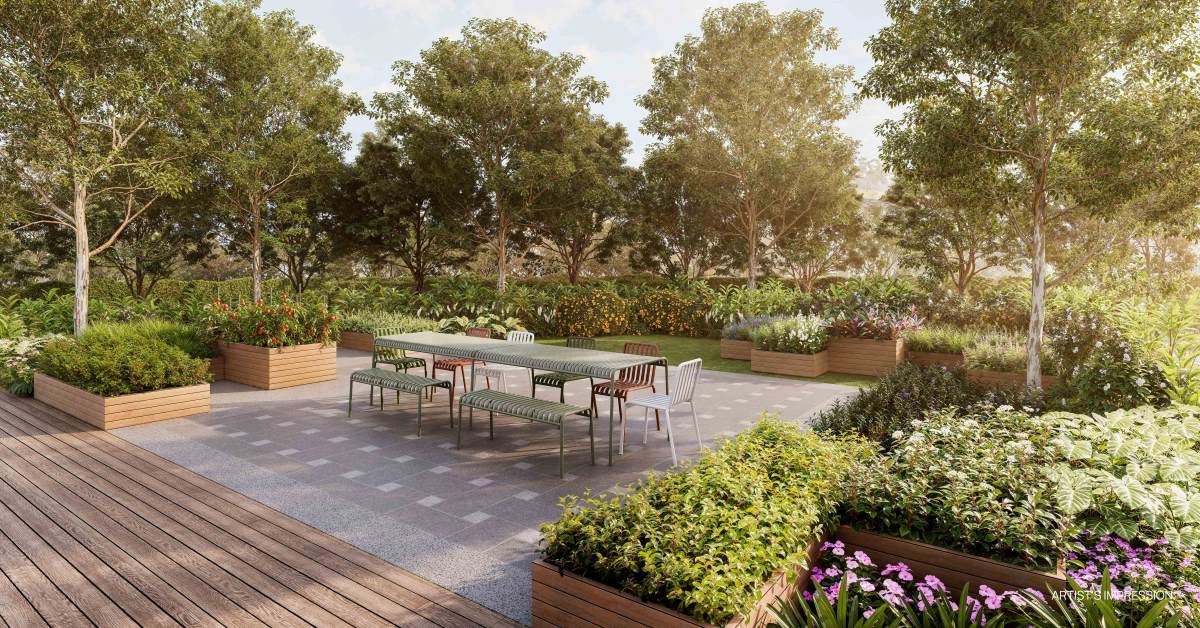
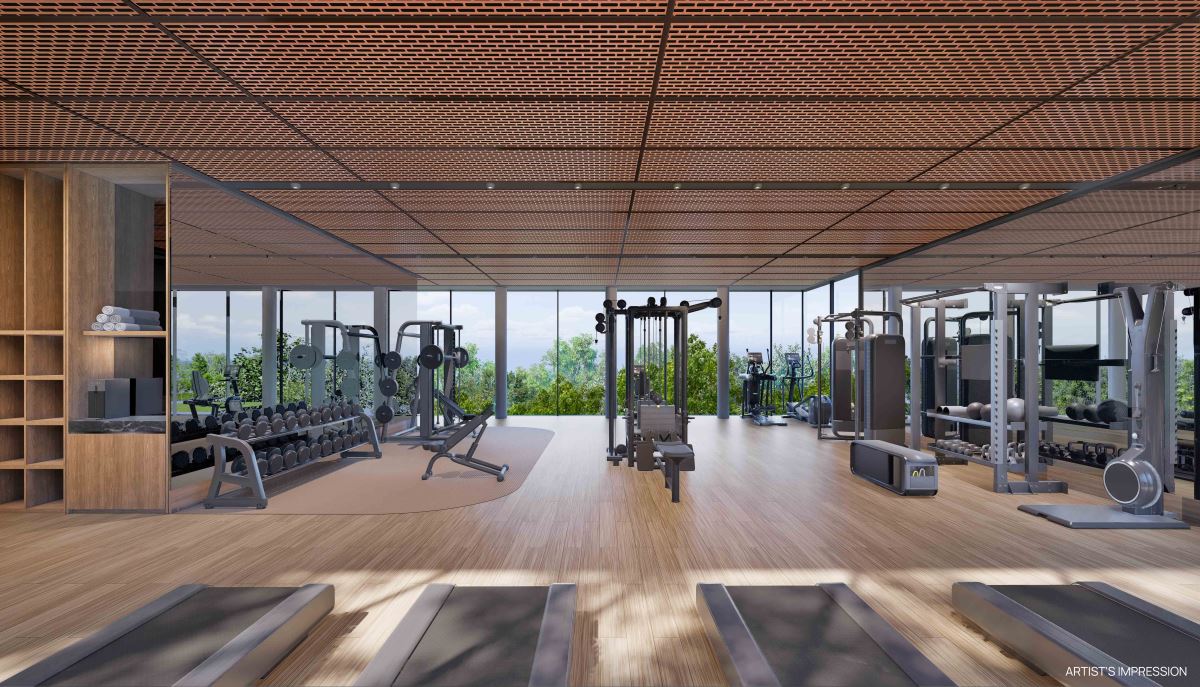

*The information is subject to change and photos/images used are for illustration purposes only.
Our dedicated team offers personalized assistance. Inquire about current offerings, availability, and schedule a private viewing of a well-appointed residence at Skye At Holland. We can connect you with details on specific unit arrangements and current market conditions. Reach out for a tailored discussion.
Contact Us Today